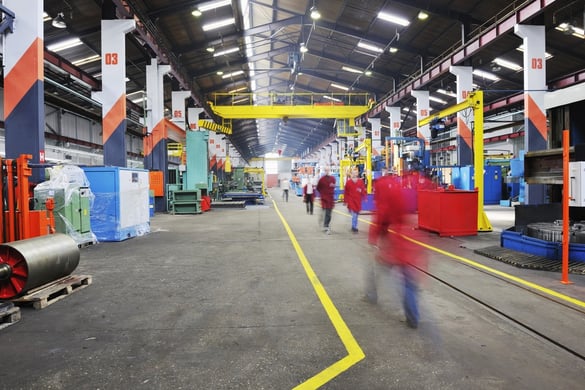Imagine this scenario: Altimax Manufacturer, founded 20 years ago, operates out of rented warehouse space in a large industrial complex. The warehouse is a metal building and has had three additions, all of different size, shape and roof height over the past 15 years. Business is good and Altimax expands, hiring more people, renting additional space, adding new products, and using new technologies. Rather than reorganizing space to incorporate each new operational segment, however, the plant layout has evolved irrationally as the company has grown. Top management realizes it's got a problem, but the cost of removing walls, cleaning up old stock and moving equipment inhibits the adoption of a more rational plant layout. Sound familiar?
Despite facing such problems, many small to medium sized manufacturers don’t make any changes or so‑called “improvements” unless they are fairly well assured that it will increase productivity and profits. Manufacturers may look at plant layout for any number of reasons ‑‑ new products or increased volumes leading to a need for more floor space, cost of bricks and mortar, new EPA or OSHA codes, trying to improve material flow. But the reason for all of these comes down to increasing productivity and profits, otherwise why bother?

You can make sense of your plant layout problems and redesign cost‑effective solutions. The key word is flow. You start by looking at the flow of materials and determining where the flow stops and why. Typically this means changing from a traditional "batch and queue" environment to one of continuous flow. The objective is to have your plant set up to allow for continuous (or one‑piece) flow and to use pull systems where one‑piece flow is not possible.
On the shop floor, the flow and distance that materials must travel should be considered. In other words, you want receiving docks at one end and shipping docks at the other, with materials flowing from one end to the other in a straight line. You want to avoid moving materials from functional department to functional department and looping back around to the shipping/receiving department. Inventory storage size and locations should also be considered, as well as the type of material handling equipment needed, such as cranes, conveyors, and so on.
A Role for Employees
While top management has the responsibility of determining the overall "big picture" for how the shop floor will operate (flow), all employees should understand the concepts used to create the new layout and why they were used. Employees on the shop floor are valuable resources for input on improvements at the work area level: parts flow, ergonomic issues, and process improvement.
This is particularly true when it comes to the basic principles of just‑in‑time and cellular manufacturing; just‑in‑time means getting your customer "what they want, when they want it." This applies to co‑workers (next process down the line), as well as external customers. Instead of thinking of it in terms of strictly just‑in‑time delivery, expand your thinking to just‑in‑time manufacturing or "make one, move one."
To accomplish this, manufacturing cells are often formed to facilitate the one‑piece flow. In other words, you would use group technology, grouping together machines that make a family of similar parts. In addition to offering smaller units of employees who can work and cross‑train on different operations, manufacturing cells lower inventory levels, which decrease lead times and improve quality. A common mistake manufacturers make is simply moving operations closer together without regard for actually establishing a one‑piece flow by synchronizing the operations. Inventory between operations is still allowed to build up and any benefits of continuous‑flow production are lost. Even though operations are closer in proximity to one another, they still function as "isolated islands." Encouraging employee input can help avoid this problem.
Minimizing the Cost
Any business should carefully examine the costs involved in upgrading or changing operations. If you're looking at a major facility redesign, project the increase in business and revenues due to the improved ability to service customers (shorter lead times). You also want to look at the cost savings from reduction in work‑in‑process inventory and quality defects caught sooner. It's best to try to avoid a total production shut down or at least pre‑plan and schedule it during your customers' slow times or shut downs.

Reducing batch size and making each product more frequently are low‑cost changes that can yield significant benefits. This may require moving equipment to allow for a one‑piece flow between operations and reducing changeover time. Where this is not possible, consider a pull system with some type of visual signal to control production upstream. The immediate significant benefit is a decrease in lead time. Here's a rule of thumb: batch size is directly proportional to lead time, so cutting the batch size in half will decrease the lead time by half. Of course you could find that you need to decrease set‑up times if that was the reason batches were larger in the first place. This is where debugging and improving a process comes in.
Finally, implement changes one area at a time so you can learn and improve as you go. Keep it simple and inexpensive until you have some successes. Don't invest in technology unless it supports a one‑piece flow environment. Super machines can screw things up. Some of the most powerful tools for plant layouts are not computerized and do not have bells and whistles.
Learn more about the importance of an effective plant layout and continuous process improvement by checking out these recent blogs:
10 Suggestions for Facility Layout
http://blog.imec.org/blog/2017/07/10-suggestions-facility-layout
Process Maps: Building block basics for your business
http://blog.imec.org/blog/2017/02/process-maps-building-block-basics-for-your-business




